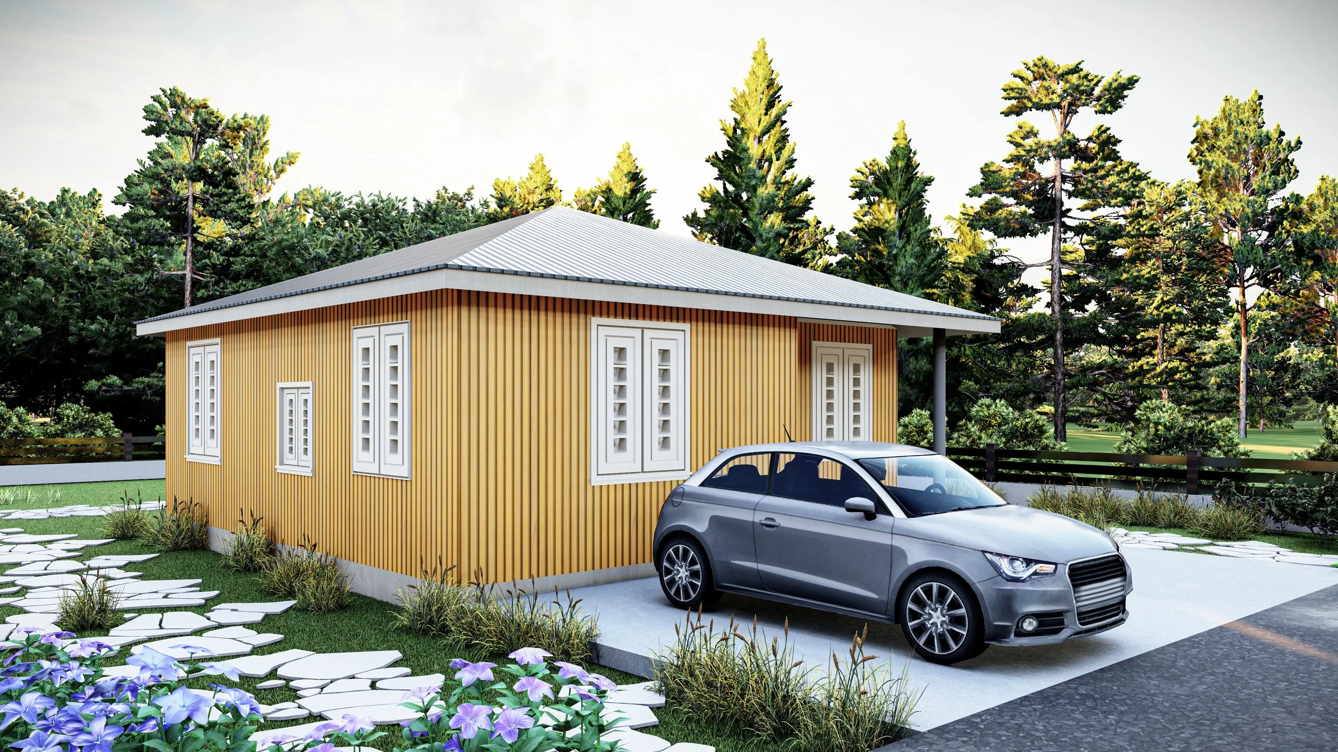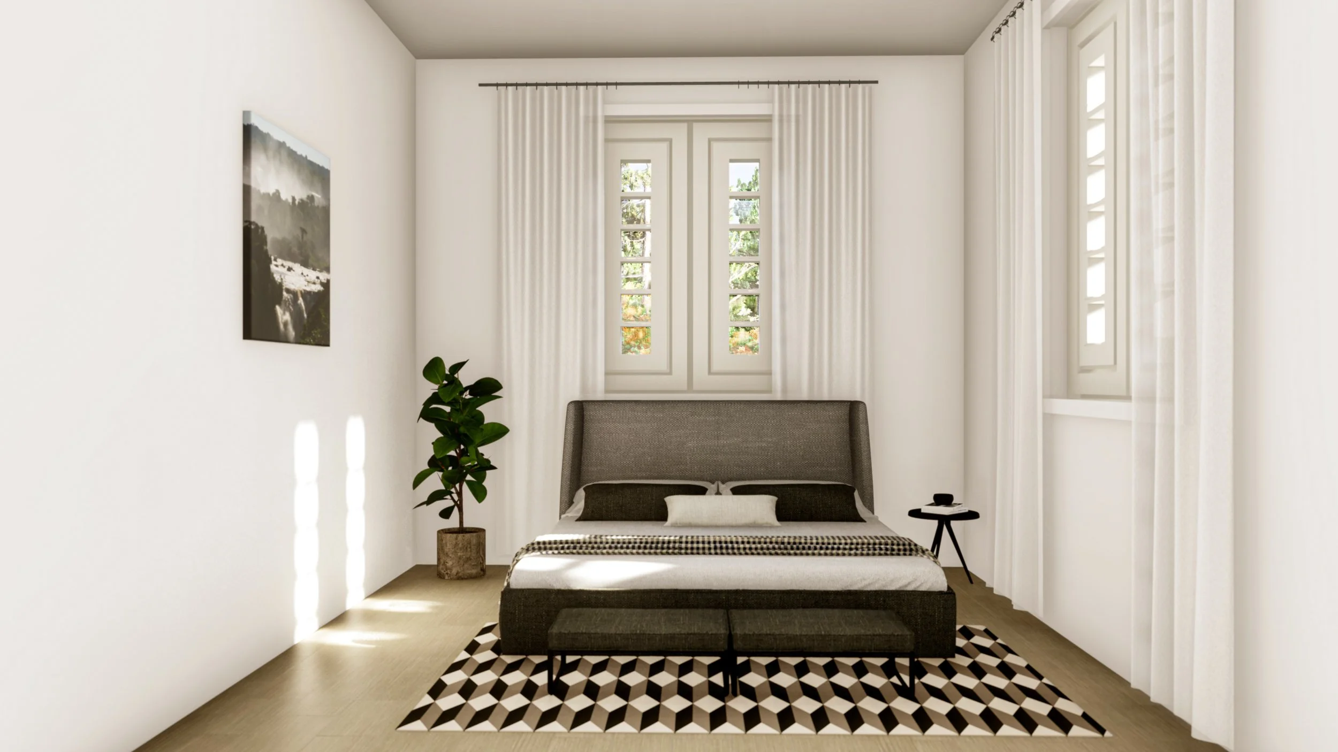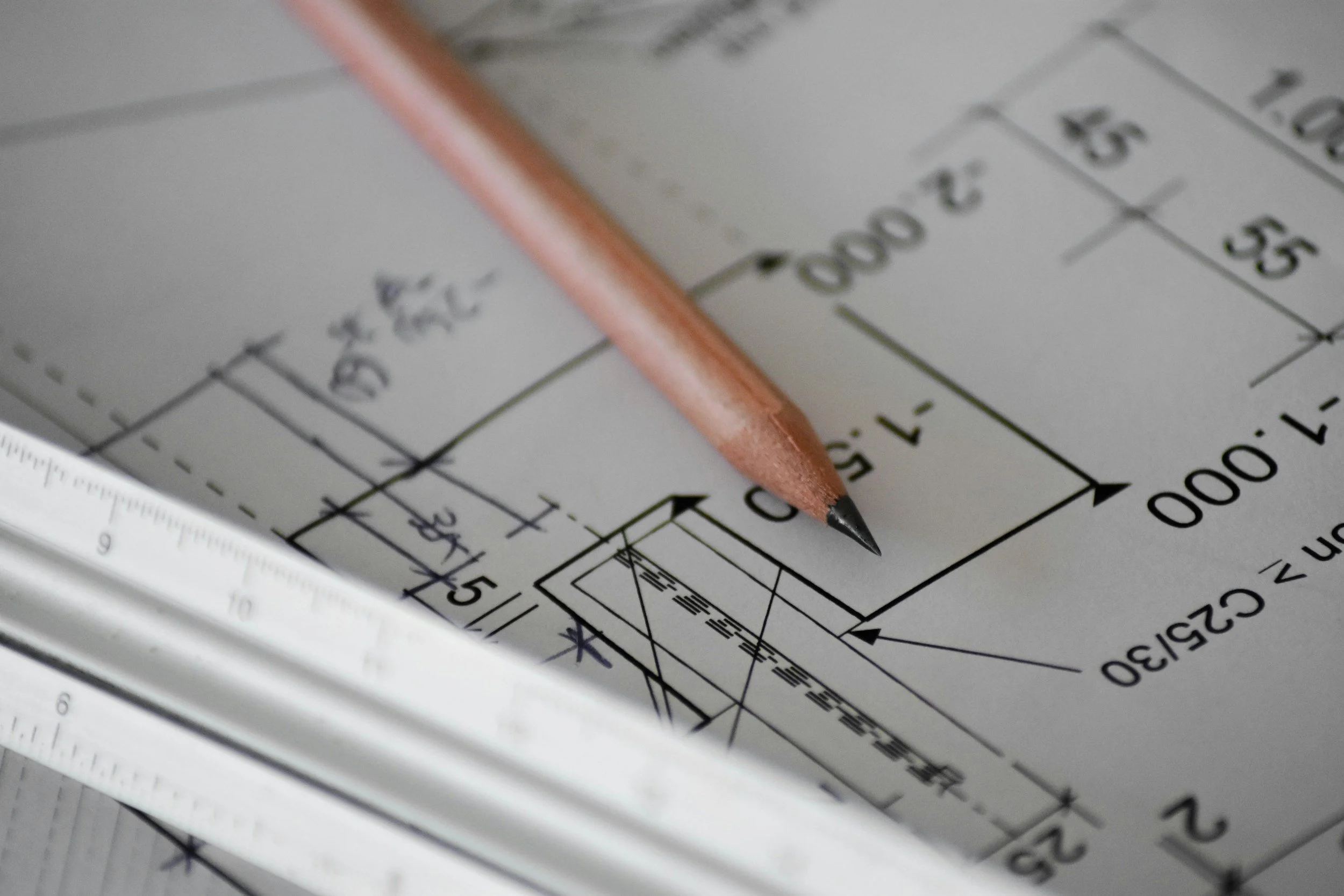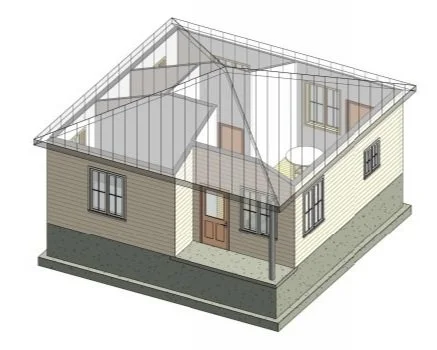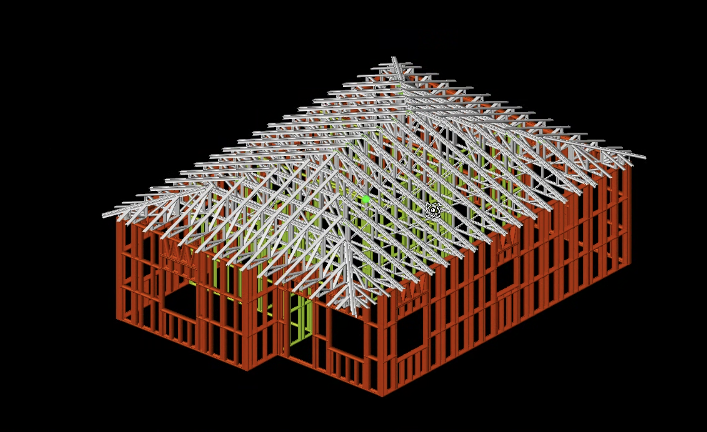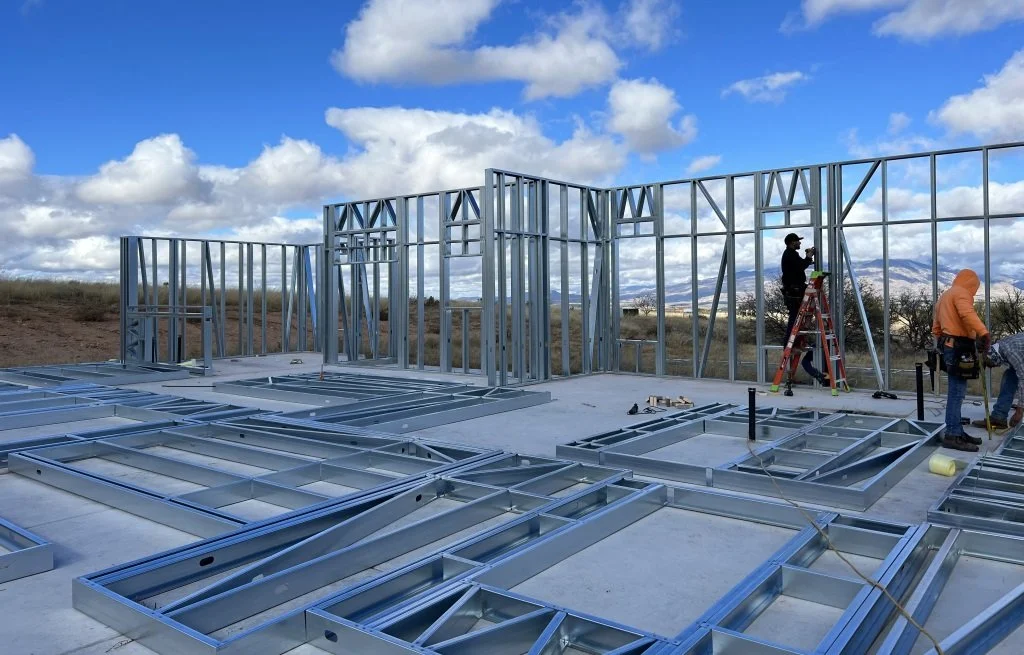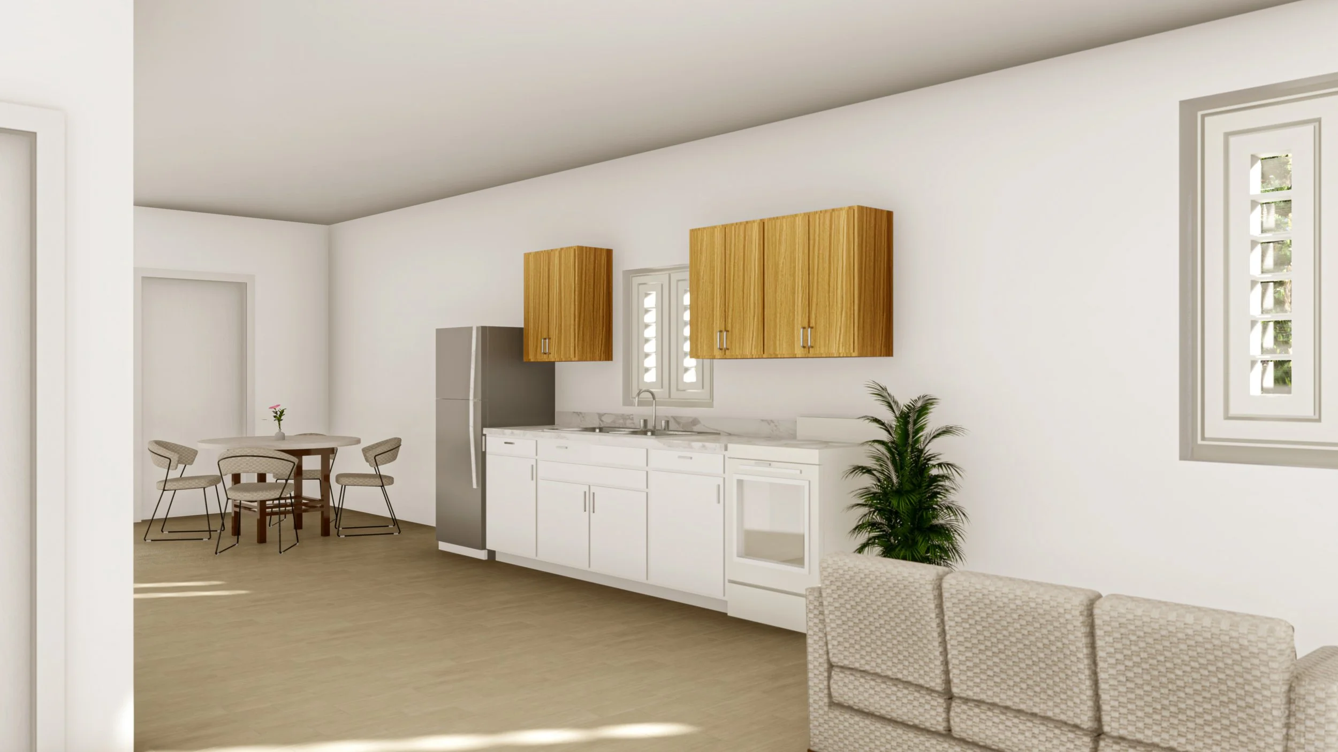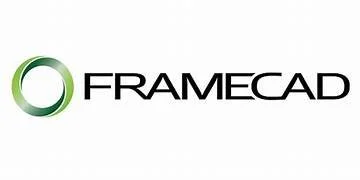
your global partner for sustainable & resilient prefab solutions for housing, healthcare, it infrastructure & educational buildings.
our solutions aid in post-disaster relief, solve material & labour shortages and upgrade aging infrastructure.
Servicing Canada, USA, Latin America and Caribbean Regions.
Schedule a Complimentary Consultation Call Today.
what we do
LeafBox Consulting specializes in helping non-profits, developers and governments in their boosting their housing sector and skilled workforce with prefabricated & resilient steel-based buildings:
Low-Income / Post Disaster Housing
Multi-Storey Apartments / Hotels
Multi-Storey Office Buildings
IT Infrastructure / Data Centres
Hospitals / Treatment Centres
School Upgrades & Expansions
Depending on regional and client requirements we can provide various sizes, layouts and construction methods; Panelized Light Gauge Steel (LGS) and Modular ISO Containers.
We offer a full suite of services including:
Architectural Plans & Site Plans
Development / Subdivision Feasibility Studies
Building Permit Drawing Packages
Manufacturing, Logistics, Assembly and Construction
Turn-Key Project Management
Skilled Trades Education & Training Program
our Services
feasibility study package
Before starting any project, understanding its viability is essential. Our feasibility studies include:
Zoning By-law analysis to determine what can be built on your property.
Budget estimations based on current construction pricing and design intent.
Assessments of potential challenges, such as site conditions, environmental or regulatory restrictions.
Basic Concept Design (Floor Plans & Site Plan)
1 hour client meeting
1 hour presentation meeting
concept design package
We provide customized conceptual designs tailored to your specific property. Our team creates detailed, visually engaging layouts that bring your vision to life, helping you envision your project before moving forward. This service includes:
Site Plan
Architectural Floor Plans
Building Elevations
Building Cross Section
1 hour client-design meeting
1 hour presentation meeting
Building Permit Drawing Package
We simplify the process of obtaining necessary permits with professionally prepared documentation, including:
Architect / BCIN certified architectural drawings including (Site Plan, Floor Plans, Elevations, Cross Sections, Construction Details/ Specifications, HVAC, Plumbing, Electrical Drawings)
Professional Engineer-stamped structural drawings
Guidance through the permit application process to ensure compliance with municipal requirements.
our design, manufacturing & assembly process
1. Concept Design
2. Fabrication Drawings
3. Off-Site Manufacturing
(LGS Structure or ISO Container)
4. Shipping & Delivery
5. On-Site Assembly
6. Exterior & Interior Finishes

resilient & Sustainable
prefab buildings.
Why Choose LeafBox Consulting?
Our 12+ year expertise and collaborative approach provides fast and resilient housing & infrastructure solutions. Whether you’re building low-income post-disaster housing, upgrading schools, or constructing 8-storey apartment buildings, we’re here to guide you every step of the development journey.
Témo Cruz, Founder & CEO
B. Tech., Dipl. Arch. Tech. CAPM.
Schedule today
We provide a free consultation call to discuss your vision’s feasibility, zoning, design, timelines, costs and overall guidance as you start your development journey.
Schedule your discovery and consultation call by selecting a date and time below.
Partnerships & Associations:
Contact Us
Interested in working together? Fill out our contact form and we will be in touch shortly!

